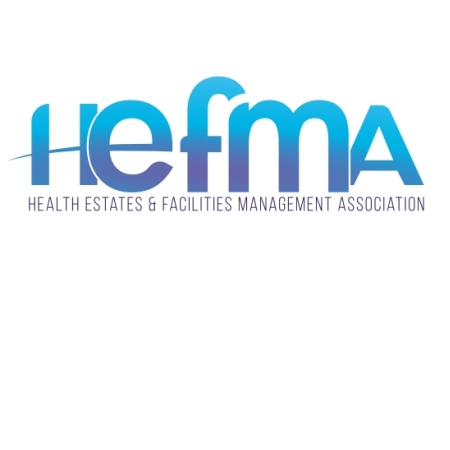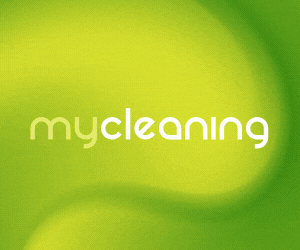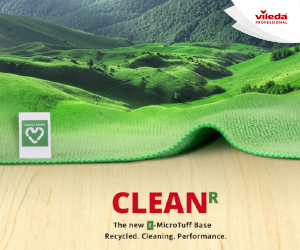At the beginning of 2019 the Royal Liverpool and Broadgreen University Hospitals NHS Trust opened a brand new Central Sterile Services Department located on the Broadgreen Hospital site. Pulse finds out about the project from Peter Leadbetter (Project Engineering Manager) and Lynn Brooks (Decontamination Manager).
The new, purpose built and designed facility is a step change for sterile services at the Trust. It is also a great example of collaboration, with the Trust, the Local Authority and several suppliers working together to achieve a first-class facility. Furthermore, its development has enabled the Trust to maintain its sterile services in-house, rather than outsourcing.
It’s been in the planning stages since 2012, but it wasn’t until 2016, after it became clear that sterile services would not be included as part of the new Royal Liverpool University Hospital, that the Trust moved ahead at pace with its own independent plans. Locally-based constructor, Willmott Dixon, handed the new facility over on schedule on December 21, 2018. It was originally expected to be fully operational from February 2019, but this date was accelerated to the first week in January as the failings of the existing unit made it a priority.
The former sterile services was in a 1970s building and was no longer fit for purpose. It was housed on the lower ground floor with no natural light and aged equipment. The building itself had been added to over the years and the result was a facility that operationally was challenging. For instance, maintaining the correct air pressure and particle counts was difficult. The new facility is bright and airy, with a modern plant room that has enabled the hospital to meet and exceed relevant compliance standards. Manual handling has also been reduced by 80% and the facility includes pleasant and comfortable rest and changing areas for staff, with natural daylight for an improved working environment.
The old department processed approximately 157,000 trays of instruments, including power tools and rigid endoscopes, and 199,000 single instruments including 50,000 dental instruments. The new sterile services will comfortably increase that capacity, but the Trust is not yet able to say by how much.
The nuts and bolts
The new facility is a two-storey building with a ground floor area of 1,200sqm and its own dedicated 220sqm plant room on the first floor, plus additional external engineering on the extended rooftop. The building is steel-framed with SFS infill, external brick facing and internal plaster board lining. Robust detail has been observed throughout with stud partitioning to ‘severe duty’ classification. High hygiene specification has been achieved with features including internal wrapped doors and Whiterock internal wall cladding for critical cleanroom areas. Non-cleanroom areas, for instance, offices and administrative space, staff changing and rest areas have a painted interior finish.
The sterile services is located just inside the Queen’s Drive entrance to the Broadgreen Hospital site. It occupies a detached building, which is remote from all clinical areas but provides good access internally and via transport links to other hospitals.
Design
The Trust worked with Architect, Michael Hughes from the IBI Group to develop the design of the new sterile services, which moves away from a linear flow to a circular flow configuration.
The Trust and IBI recognised that it was essential to get the design right from the outset. It’s a highly technical facility and it was important to ensure the project they delivered would be what the users required. They spent nearly two years fine-tuning it, during which time they made user engagement a priority, holding workshops and meeting with staff and management. This design was then refined further by Willmott Dixon’s team who suggested some enhancing modifications.
Creating a completely new facility within a new building is an opportunity to re-think and re-shape an existing service with no constraints. Whilst ensuring user needs are met, the design of the new sterile services also sought to reduce unnecessary movements and manual handling, produce cost savings and operational efficiencies.
Dirty goods come into sterile services and are transported in large trolleys (supplied by H4 Medical) into the holding area, which can accommodate around 14 trolleys. Most items are held within a containerised system; these are placed into the transport trolley that is then locked and has an airtight seal. When the trolleys are emptied the instruments are prepared for washing and are processed within machines provided by Dekomed. Empty transport trolleys go through the cleaning process in machines supplied by Getinge Group. This is achieved by thermal disinfection for all items.
Plant room
The Trust chose to specify what it considers to be market-leading technology in the plant room. It used the services of consulting engineers at TACE to advise on the equipment and opted for a reverse osmosis (RO) system from Veolia and boilers from Spirax Sarco to generate the ‘clean steam’, ie pyrogen free final rinse water for the final stage of washing instruments and clean steam used for sterilising purposes.
Resilience has been built into the system. Peter Leadbetter told Pulse that as part of the testing and commissioning of the new sterile services they did a full load test, even though it is highly unlikely there will ever be an occasion when everything within the facility would be operational simultaneously. “My heart was in my mouth when we fired everything up to see if it would cope. We did a full black start using the generator on site, so taking everything off the grid, and it all worked.”
The learning
As with any project of this kind it wasn’t always plain sailing and there were technical obstacles and other issues that had to be overcome as work progressed.
Building work was challenged by bad ground conditions and the discovery of services not detailed on any drawings or estate records; it’s a scenario that most estates managers in an old building will be familiar with. They turned out to be obsolete but had to be investigated.
The site is located directly next to residential properties and historically the relationship between the Trust and these neighbours has not always been convivial. Willmott Dixon did a great job communicating with these local residents and involving them in the project. They did letter drops, held workshops and invited them in for a look around the facility once it was complete, so they could see for themselves the important work that takes place inside. They also changed elements of the design to minimise the impact on the residential community, in particular, the plans for exterior artificial lighting were revised.
The internal layout of the facility means that most of the equipment runs along one wall, therefore it was essential to look at the precise detail of each piece of kit and the individual finish for uniformity and to ensure there would be no gaps between items. Gaps could compromise infection control and ventilation, with the potential to harbour bacteria and leakage of air pressure if the trim is not correct.
The positioning of individual pieces of equipment also had to be precise for the supply of water and the drainage system. These are serviced from underneath the machines. “It’s a very busy space,” says Peter. “If you end up with the drainage in the wrong position, it is not easy to correct.”
In clean areas, the number of services fitted within the ceiling space has been minimised for ease of access, to reduce disruption to services and maintain the cleanliness of the cleanroom. Wherever possible valves have been fitted in the external walls of the cleanroom. The ceiling has been double-skinned so the LED lamps can be changed without having to access the ceiling void.
The levels of the building and the position of the plant room on the first floor necessitated the installation of a lift system - resembling a dumb waiter - to deliver essential consumables and reduce manual handling.
Reaching new heights
As you would expect in a state-of-the-art facility, the new sterile services employs some of the latest technology available. All equipment is managed and monitored digitally and the building management system links with estates maintenance to issue an alert when anything is reaching the end of its life or requires attention.
Willmott Dixon’s Operations Director, Mike Lane sums up: “It’s cutting edge. It’s going to be a beacon, not just for Merseyside but the whole country. I know that colleagues throughout the NHS are coming here to see what good actually looks like.”
Already the new sterile services has hosted visits from other Trusts looking at replicating elements of the design of this unit and workshops have been held.










